3D landscape design shows you exactly how your Chicago property will look before we install a single paver or plant. R&G Almanza Landscape Inc uses professional 3D garden design software to create photorealistic renderings of your proposed outdoor space, eliminating guesswork and preventing costly mistakes. You see your patio from multiple angles, visualize mature plant sizes, test different materials, and approve every detail with complete confidence. Our family-owned Skokie company has served the greater Chicago area for 25+ years, combining advanced virtual landscape design technology with hands-on installation expertise. When you choose our design-build services, the designer creating your landscape 3d rendering oversees the crew that builds it.
Landscaping expenses can be recuperated at least 100% at the time of selling the property, with some particular landscape services bringing in a profit.
What 3D Landscape Design Delivers
3D landscaping and design creates computer-generated models of your proposed yard using specialized 3D rendering software that delivers photorealistic images. You see exact spatial relationships between your new patio and existing house, understand how a retaining wall actually looks at full height, and visualize plant selections at mature size rather than nursery appearance. Traditional 2D drawings show layouts from above but require mental translation into three-dimensional reality. Virtual landscape design eliminates this challenge by showing the actual view you'll experience standing on your future patio or approaching from the street.
The 3D backyard design becomes your construction blueprint. Installation crews reference the rendering to understand exact paver patterns, plant placement, wall heights, and material specifications. No interpretation needed, no miscommunication about your vision, no surprises when construction finishes. Garden design rendering functions as a visual conversation between you and the designer. You point to elements and request adjustments. We make digital changes in hours and present revised renderings. This interactive process continues until the design perfectly matches your vision and budget.
Revising digital models costs nothing compared to physical changes during construction. Move a patio in the computer versus moving an installed patio. Test five different plant combinations digitally versus purchasing and replanting five times. The financial logic of thorough 3D design planning becomes obvious when you consider construction change order costs.
Benefits of Landscape Planning for Chicago Properties
Investment Protection Through Visualization
Chicago-area landscape projects typically cost $15,000-$50,000 for comprehensive backyard transformations, with front yards ranging $8,000-$25,000. Professional 3D design represents roughly 5-15% of this investment but protects the remaining 85-90% from expensive mistakes. A patio built three feet too small, plants selected for wrong sun exposure, materials clashing with your home's architecture, walkways not connecting logically—these errors cost thousands to correct after installation but cost nothing to fix during virtual landscape design.
Wrong plant selections in Zone 5b/6a climate means watching hundreds of dollars worth of shrubs die during winter. Wrong hardscape materials mean watching your patio crack through freeze-thaw cycles. Wrong drainage means watching water pool against your foundation. Twenty five years of Chicago-area experience tells us exactly which problems to anticipate and prevent during 3D landscape design.
Gaining Decision Confidence
You're about to invest significant money in a permanent change visible from your street. That investment carries psychological weight. What if you hate it? What if it doesn't function as imagined? 3D garden design answers these questions before you commit. You see your future yard today, evaluate it from every angle, show family members, and approve with certainty rather than hope.
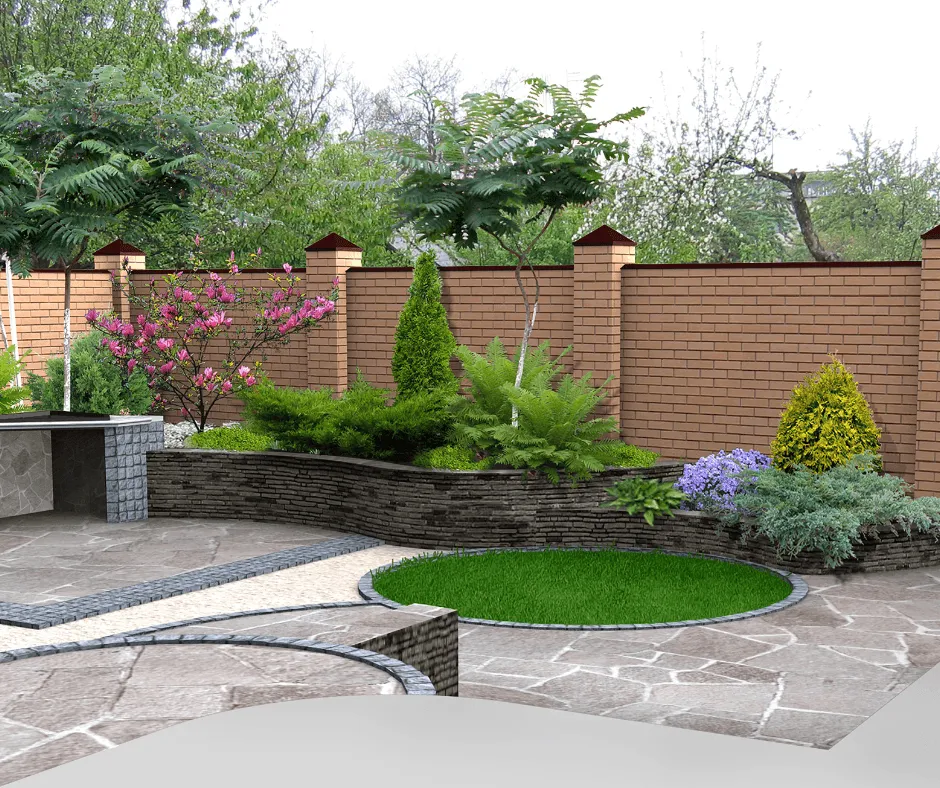
This certainty breaks through the decision paralysis that keeps yards neglected for years. Many homeowners want landscape improvements but can't visualize the outcome clearly enough to risk the investment. Virtual landscape design removes this barrier. You're not betting on an abstract possibility anymore. You're approving a specific, visible plan you've already seen and loved.
Chicago Climate-Specific Planning
Zone 5b/6a plant selection means choosing species surviving winter temperatures dropping to -10°F to -5°F. Not every "cold hardy" plant actually thrives in Chicago conditions with our clay soil, humidity fluctuations, and dramatic seasonal swings. Our 3D landscaping and design incorporates only plants we've successfully installed and maintained across hundreds of Chicago properties. You see these proven selections rendered at mature size in your specific site conditions before purchasing.
Hardscape materials face similar climate challenges. Freeze-thaw cycles crack poor concrete, heave improperly installed pavers, and damage retaining walls without adequate drainage. Garden design rendering shows you materials proven durable in Chicago weather, helping you allocate budget wisely across your project.
Our Design Process
Step 1: Free On-Site Consultation
Your project starts with a complimentary meeting at your property anywhere in the greater Chicago area. We walk your yard together, discuss your vision, identify functional needs like entertaining or privacy screening, explore style preferences, and establish realistic budget parameters. This 60-90 minute conversation gives us the foundation to create designs matching your lifestyle rather than imposing predetermined templates.
We assess existing conditions: drainage patterns, sun exposure throughout the day, soil type, mature trees to preserve or remove, and access points for construction equipment. You tell us what currently works and what frustrates you. We listen carefully because successful 3D landscape design starts with understanding your specific situation. No pressure exists to commit. You leave with preliminary ideas and clear understanding of next steps.
Step 2: Site Analysis and Design Development
We return to measure your property precisely, photograph from multiple angles, and conduct detailed analysis of soil conditions, drainage challenges, and existing vegetation. Chicago's predominant clay soil requires specific assessment. We map where water flows during rain and identify problem areas needing correction. We research HOA requirements or municipal codes affecting your project.
The initial 3D backyard design follows within 1-2 weeks. We create the layout, select major hardscape materials, choose plant palettes appropriate for your site's sun and shade zones, and build the first digital rendering. This presents our interpretation of your vision translated into a buildable plan.
Step 3: Refinement and Final Approval
Your feedback drives refinement. You might love the overall layout but want to adjust patio size, swap materials, modify plant choices, or add features. We make digital adjustments and present revised renderings within one week. Most projects require 1-2 revision cycles before final approval, though we continue refining until you're completely satisfied.
Budget discussions happen transparently throughout refinement. If preferred materials push costs beyond budget, we show alternatives maintaining the design aesthetic at lower price points. The virtual landscape design becomes your tool for informed financial decisions. Final approval includes detailed 3D renderings from multiple angles, material specifications, planting plans with species and quantities, and itemized cost estimates. For design-build clients, we schedule installation.
Hardscape and Softscape Virtual Renderings
Hardscape Elements Create Structure
Hardscape elements provide year-round structure using durable non-living materials that define spaces and create usable surfaces. Paver patios give you stable ground for furniture and entertaining. Walkways connect your driveway to front door and house to backyard features. Retaining walls manage slopes while creating terraced planting beds. These permanent features form the bones of successful 3D garden design because they function identically in July heat and January snow.
Chicago freeze-thaw cycles demand specific approaches. Pavers installed over properly compacted base material move slightly during freeze cycles without cracking. Natural stone like bluestone and limestone withstands temperature extremes. Retaining walls need drainage systems preventing ice damage. Our 25 years installing hardscape throughout Chicago taught us which materials and methods perform reliably.
The right hardscape materials complement your home's architecture. Contemporary homes need clean lines and modern materials. Traditional brick homes pair beautifully with classic paver patterns. Craftsman bungalows welcome natural stone and timber elements. Garden design rendering lets you see these relationships before installation.
Softscape Design Brings Living Beauty
Softscape design incorporates living plants that change through seasons, offering color, texture, fragrance, and ecological benefits hardscape cannot provide. Trees shade your patio and cool your property. Shrubs screen unsightly views and create privacy. Perennials deliver changing flower color from April through October. Ornamental grasses add movement and winter structure under snow.
Plant selection for Chicago requires understanding which species actually thrive rather than merely survive in Zone 5b/6a. Native Illinois plants like purple coneflower, black-eyed Susan, little bluestem grass, and serviceberry trees evolved in our climate and perform reliably with minimal maintenance. Adaptive non-natives like Karl Foerster feather reed grass and PeeGee hydrangeas supplement natives with proven Chicago-area track records.
Clay soil affects plant choices significantly. Some species rot in heavy soil draining slowly. Others adapt beautifully or prefer our clay-rich conditions. Our plant palette for 3D landscaping and design includes only species we've successfully grown in Chicago-area clay.
Balancing Both Elements
The best Chicago landscapes integrate hardscape structure with softscape beauty at roughly 40% hardscape to 60% softscape for typical suburban yards. Too much hardscape creates a harsh feeling. Too little lacks usable space. This balance shifts depending on priorities. Households focused on entertaining might increase hardscape for furniture placement. Passionate gardeners might minimize hardscape to maximize planting beds.
Virtual landscape design lets you see these proportions before committing. We show you the same yard with different patio sizes, helping you decide what fits your space and needs. We render different planting densities around proposed hardscape, revealing which aesthetic resonates with your preferences. Maintenance considerations factor into this balance. Hardscape requires minimal ongoing care beyond occasional pressure washing. Softscape demands seasonal attention.
Chicago-Specific Design Considerations
Four-Season Climate Requirements
Chicago's climate requires year-round design thinking. Your summer garden might look spectacular but what does the landscape offer when everything dies back in November? Successful 3D landscape design incorporates evergreen shrubs for winter structure, ornamental grasses whose seed heads persist under snow, trees with interesting bark texture, and hardscape elements remaining attractive in every season. You want to enjoy looking at your yard from inside during winter months.
Winter temperatures bottoming out between -10°F and -5°F eliminate marginally hardy plants. Spring arrives late compared to zones south. Summer brings heat stress during droughts. Fall color peaks in October before early freezes. These seasonal realities shape every decision in your virtual landscape design.
Freeze-thaw cycles represent the biggest threat to hardscape longevity. Water penetrates cracks, freezes, expands, and destroys materials not designed for this stress. We specify pavers and wall blocks manufactured for northern climates. We design drainage systems preventing water accumulation. We recommend proper base depths preventing frost heaving.
Working With Clay Soil
Heavy clay soil dominates the Chicago area, presenting challenges and opportunities. Clay drains slowly, creating soggy conditions that rot roots of poorly adapted plants. Clay compacts easily under traffic. Clay shrinks when dry and swells when wet, creating soil movement affecting hardscape stability.
These challenges have solutions. Organic matter amendment improves clay structure over time. Raised planting beds filled with quality topsoil provide ideal root environments. Plant selection focuses on species tolerating or thriving in clay. Drainage systems move excess water away from planting areas. Your 3D garden design addresses soil conditions specific to your property during planning rather than discovering problems after installation.
Urban Lot Constraints
Chicago city lots and older suburban properties often feature narrow dimensions, limited square footage, and significant shade from mature trees. These constraints require creative 3D backyard design maximizing every available inch. Vertical gardening uses fences and walls as planting surfaces. Multi-functional elements like retaining walls double as seating. Carefully scaled furniture prevents overwhelming small patios. Light-colored pavers make tight spaces feel more expansive.
Privacy creation becomes critical on urban lots where neighbors overlook your yard. Strategic fencing, screening shrubs, and vine-covered structures create visual barriers without consuming excessive square footage. Your virtual landscape design lets us test different privacy solutions.
Shade dominates many Chicago city yards, limiting plant palette and lawn success. Rather than fighting this reality, successful 3D landscaping and design embraces shade with appropriate plant selections: hostas, ferns, coral bells, hydrangeas, and woodland native species thriving without direct sun.
Permits and Regulations
Chicago suburbs each maintain different requirements. Some municipalities require permits for retaining walls exceeding 30 inches while others set thresholds at 48 inches. Electrical work for landscape lighting typically needs permits. Fence heights face restrictions varying by location. Impervious surface maximums limit how much you can cover with patios and driveways.
We research requirements specific to your location during design, incorporating code compliance into your garden design rendering rather than discovering violations after installation. When permits are required, we assist with applications. For projects requiring engineering stamps, we coordinate with licensed professionals.
HOA design review processes add another approval layer in many suburbs. Architectural committees review proposed changes to ensure neighborhood consistency. We've navigated dozens of HOA approval processes and understand how to present designs maximizing acceptance probability.
Yard Planning Essentials
Defining Goals and Budget
Clear goals guide better design decisions. You need to establish whether entertaining matters most, whether children or pets require specific features, whether you want extensive gardens or minimal maintenance, whether privacy rates higher than openness, and how much you're willing to invest.
Budget ranges for Chicago-area projects:
- Front yard foundation planting and walkway: $8,000-15,000
- Modest patio with basic landscaping: $12,000-20,000
- Comprehensive backyard transformation: $25,000-50,000
- Luxury outdoor living with kitchens and features: $50,000-100,000+
Virtual landscape design fees represent 5 -15% of project cost for design-build services, with this investment preventing mistakes costing far more. We also offer design-only services priced by project scope.
Phasing strategies let you design your complete vision now but install in stages over multiple years as budget allows. We prioritize must-have elements for phase one, creating functional landscape you enjoy immediately while building toward the full vision. This spreads investment over time while ensuring all phases work together cohesively.
Timeline Expectations
Design development takes 2-4 weeks from initial consultation to final approval depending on project complexity and decision speed. Simple front yard designs move faster than complex backyard transformations requiring multiple revisions.
Installation timing depends on season, scope, and our schedule. Spring and fall bring peak demand, sometimes requiring 4-6 week waits. Summer and winter offer faster scheduling. Simple patio projects install in 1-2 weeks. Comprehensive landscapes requiring multiple features take 3-6 weeks.
Seasonal considerations for Chicago installation:
- Spring: Ideal planting season, high demand, potential rain delays
- Summer: Continued demand, heat stress on new plants, good hardscape weather
- Fall: Excellent planting season, comfortable work conditions, faster scheduling
- Winter: Design-only season, frozen ground prevents most work
Starting design in winter positions you first in line for spring installation. Planning ahead prevents frustration when you want work completed faster than schedules allow.
Why Choose R&G Almanza for 3D Landscape Design
R&G Almanza brings 20+ years of specific Chicago-area landscape experience to every 3D garden design project, understanding exactly which plants survive our winters and which materials withstand our freeze-thaw cycles. This local knowledge prevents generic mistakes companies from other regions make in Chicago conditions. We've designed and installed landscapes in dozens of suburbs, navigated countless municipal codes and HOA requirements, and built a reputation for reliability, clear communication, integrity, and quality work that keeps clients returning and referring neighbors.
Our family-owned structure based in Skokie means we're personally invested in local reputation. Your satisfaction directly impacts our business because word-of-mouth drives our growth. We treat your property with the care we'd provide our own family.
The integrated design-build approach provides single-point accountability from virtual landscape design through final installation. The designer creating your landscape 3d rendering oversees the construction crew executing the plan, ensuring vision translates accurately to reality. We don't design features our crews can't properly install. We specify materials we actually have experience working with. This integration eliminates finger-pointing between separate design and installation companies.
Comprehensive service capabilities beyond design mean we understand how landscapes function long-term. Our divisions handling lawn care, snow removal, irrigation, and ongoing maintenance inform design decisions. We design irrigation systems we'll maintain. We specify plants requiring care levels our maintenance division can deliver efficiently. This holistic understanding produces better 3D landscaping and design.
State-of-the-art 3D visualization technology allows efficient collaboration and revision. You're not limited to static views. We show your design from angles you'll actually experience: standing on the patio looking at your house, approaching from the street, viewing from second-floor windows. These multiple perspectives reveal how the design functions in real space. The technology enables quick material swaps and layout adjustments during refinement, supporting true collaboration.
ILCA membership demonstrates commitment to professional standards and industry best practices. We stay current with new materials, techniques, and regulations affecting Chicago-area landscape construction. This signals serious long-term business approach versus fly-by-night operators lacking credentials.
Most importantly, we listen. Your 3D landscape design should reflect your vision, your lifestyle, and your preferences rather than showcasing designer ego. We guide you through options, explain pros and cons honestly, recommend solutions based on experience, and defer to your judgment. The result is a landscape that feels authentically yours.
Frequently Asked Questions
How much does 3D landscape design cost? Design fees depend on project scope. For design-build projects, design typically represents 5 -15% of total investment. We also offer design-only services with fees based on project size and detail requirements. During your free consultation, we provide a specific design fee quote before you commit. Many clients find the design investment prevents costly mistakes exceeding the design fee itself.
Do you charge for the initial consultation? No. We provide complimentary on-site consultations throughout the greater Chicago area. This no-obligation meeting allows us to see your property, understand your vision, discuss budget, and explain how we can help. You receive preliminary ideas and clear understanding of next steps with no pressure to proceed.
How long does the design process take? Typical timeline is 2-4 weeks from initial consultation to approved final design. Simple projects with quick decision-making can move faster, while complex landscapes or multiple revision cycles may take longer. Once design is approved, installation timeline depends on season, permits, and our schedule.
Can I make changes after seeing the 3D rendering? Absolutely. The purpose of 3D visualization is collaborative refinement before construction begins. Most clients request 1-2 revision rounds to perfect materials, adjust layouts, or modify plantings. Digital changes are quick and cost-effective compared to physical changes during installation.
Will the finished project match the 3D rendering? We strive for accuracy and clients consistently tell us the match is excellent. However, natural variability exists with living plants and material color variations. The 3D model accurately represents design intent, spatial layout, and material character, though exact replication is limited by nature's inherent diversity.
Do you only do design or also handle installation? We offer both design-only services and integrated design-build services. Many clients prefer our design-build approach because it provides single-point accountability from rendering to reality. The designer who creates your 3D plan oversees installation to ensure vision translates accurately. We also provide designs for clients who prefer to hire separate installation contractors.
What areas do you serve? We serve residential and commercial clients throughout the greater Chicago area including Chicago proper and surrounding suburbs. Our Skokie location allows efficient service to the North Shore, northwest suburbs, and beyond. During your consultation request, we'll confirm we serve your specific location.
How do you select plants for Chicago climate? All plant selections are rated for USDA Zone 5b/6a or hardier, ensuring winter survival. We prioritize native and adaptive species proven to thrive in Chicago conditions with our clay soils, humidity levels, and temperature extremes. Twenty years of local experience tells us which plants consistently perform versus which struggle.
What hardscape materials do you recommend? We specify freeze-thaw resistant materials proven durable in Chicago conditions. Pavers with proper base preparation perform excellently. Natural stone like bluestone, limestone, and granite withstand our temperature extremes. We avoid certain concrete applications prone to cracking and recommend alternatives. During design, we discuss material options showing you samples and explaining longevity expectations.
Do you handle permits and HOA approvals? We assist with permit applications and HOA submissions. Our experience with Chicago-area municipalities and common HOA requirements streamlines approval. For complex projects requiring engineering, we coordinate with licensed professionals to provide stamped plans. We guide you through the approval process though ultimate responsibility for permits rests with the property owner.
Can you work with my existing patio or deck? Yes. Many landscape design projects involve integrating new elements with existing features. We assess whether existing hardscape is structurally sound, aesthetically compatible, and properly located. Sometimes existing elements can be expanded, refreshed, or incorporated. Other times removal and replacement makes more sense. We provide honest assessment and options.

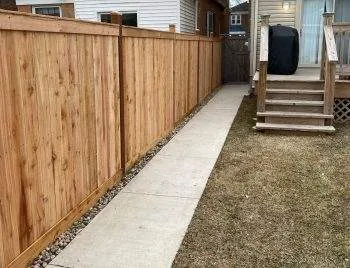
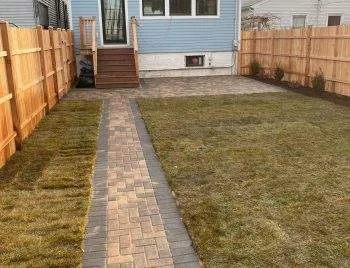
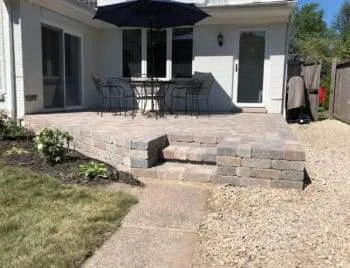
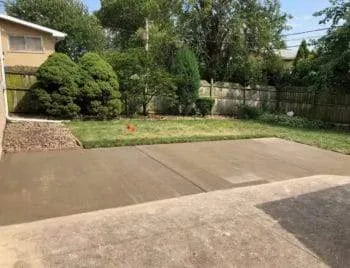
You must be logged in to post a comment.