R & G Almanza builds custom cedar and pressure-treated pergolas for residential properties throughout Chicago's North Shore and northwest suburbs. We design and install freestanding and attached pergolas that integrate with your patio, walkway, outdoor kitchen, and landscape—creating cohesive outdoor living spaces from a single contractor. Our family-owned company brings 25+ years of experience to every project, handling design consultation, permit acquisition, site preparation, structure installation, and finishing. You get professional pergola construction that withstands Chicago's freeze-thaw cycles, summer sun, and wind loads, installed by ILCA-certified contractors who show up on schedule and complete your project successfully.
Landscaping expenses can be recuperated at least 100% at the time of selling the property, with some particular landscape services bringing in a profit.
Chicago Backyard Builders
You need a pergola contractor who understands the difference between slapping up a generic structure and creating an outdoor room that actually works with your property. We design custom wooden pergolas in cedar, pressure-treated pine, and redwood that match your home's architecture and integrate with existing or new hardscaping elements. Your pergola provides partial shade through open-beam or lattice roof designs while defining your patio, deck, or garden space with vertical posts and crossbeams that create visual boundaries without walls.
We handle attached pergolas that connect directly to your home's exterior wall—providing patio coverage and using your house for structural support. Freestanding designs work better when you want a focal point in your yard, near your pool, or as a standalone garden feature with four independent posts. Either approach gives you a weather-resistant outdoor structure that lasts 15-25 years depending on material selection and maintenance.
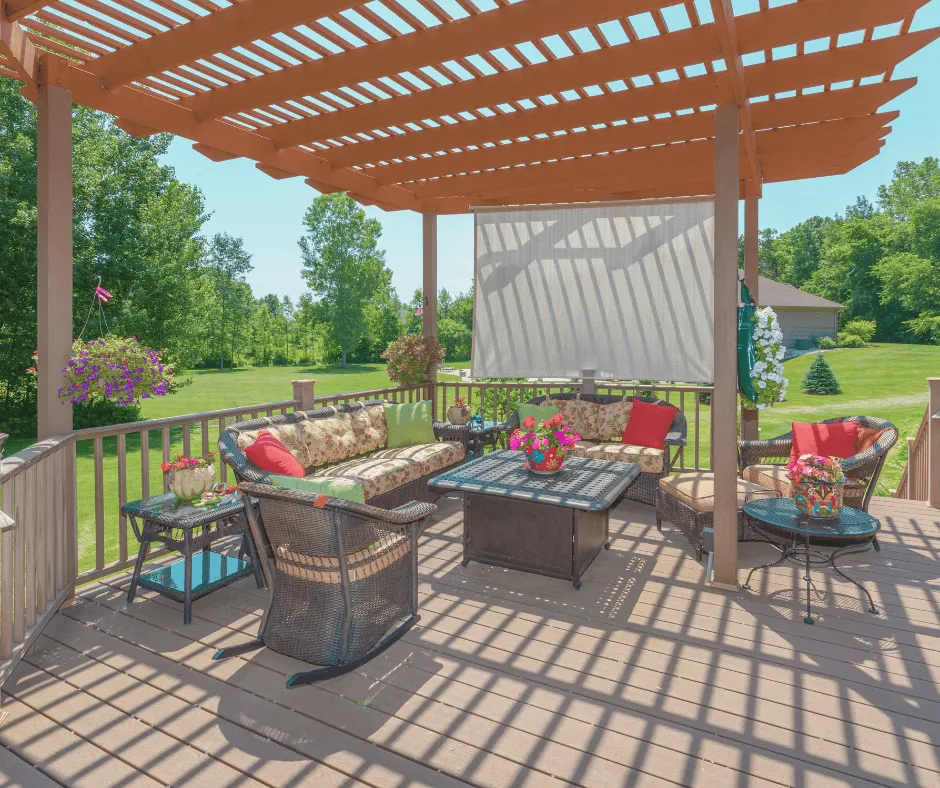
The real advantage shows up when you need more than just a pergola. We install the paver patio underneath it, build the concrete pad for your outdoor kitchen beside it, construct the walkways leading to it, and design the native landscaping around it. One contractor handles your entire outdoor transformation instead of coordinating three separate companies over three months.
Ways Homeowners Use Custom Pergolas
Your pergola serves multiple purposes beyond basic shade provision:
- Outdoor dining rooms with enough covered space for a table seating 6-8 people, protecting you from direct sun during summer meals while maintaining open-air ambiance
- Entertainment zones where string lights hang from crossbeams, creating evening gathering spaces for family and friends without the enclosed feeling of a gazebo
- Garden focal points that draw the eye across your landscape, especially effective when positioned at the end of a walkway or centered in a large yard
- Pool-side retreats offering shaded seating near your pool without blocking sightlines or creating the heat trap that solid-roof structures produce
- Transition spaces between your back door and yard, creating a covered pathway that defines the boundary between indoor and outdoor living areas
- Plant support structures for climbing vines like wisteria or grapevines, combining functional shade with natural beauty as vegetation grows across the lattice roof
Choosing Wood That Survives Windy City Weather
Cedar pergolas cost $25-35 per square foot and resist rot naturally through organic compounds in the wood itself. You get beautiful grain patterns, a premium appearance that weathers to silver-gray without staining, and 20+ years of structural integrity. Cedar handles Chicago's temperature swings better than pressure-treated lumber because it expands and contracts less during freeze-thaw cycles. The material requires periodic sealing if you want to maintain the original reddish-brown color, but many homeowners actually prefer the weathered look.
Pressure-treated lumber runs $20-35 per square foot and delivers solid durability at a lower upfront cost. The chemical treatment protects against rot, decay, and insect damage for 15-20 years. You'll need to stain or seal this material more frequently than cedar—probably every 2-3 years—to prevent splitting and maintain appearance. Pressure-treated works well when you're budget-conscious but still want a structure that withstands northern Illinois weather.
Redwood offers premium rot resistance and rich coloring at $40-50 per square foot. This material lasts 25+ years and requires minimal maintenance, but availability tends to be limited and costs run significantly higher than cedar or pressure-treated options.
Pergola Design Options That Match Your Space
Your attached pergola connects to your home's exterior wall and extends over your existing patio or deck, creating immediate shade for doors and windows. This design uses your house for structural support on one side, reducing material costs and creating a covered transition zone between indoor and outdoor spaces. Attached structures work best when you want defined patio coverage, integrated architectural appearance, and lower installation costs.
Freestanding pergolas stand independently in your yard with four corner posts anchored to concrete footings. You can position this design anywhere—over a garden path, beside your pool, in the middle of your lawn as a focal point, or tucked into a corner for an intimate seating area. Freestanding structures require more materials and stronger foundations but give you complete flexibility in placement and create dramatic visual impact.
We build standard sizes from 10x10 feet (100 square feet) up to 12x20 feet (240 square feet), though custom dimensions let us match your exact space requirements. Most residential projects fall in the 12x12 range, providing 144 square feet of covered area—enough room for a dining table with six chairs or a comfortable conversation seating arrangement.
Visualizing Your Pergola Before Construction Begins
You see your complete pergola design in 3D renderings before we order materials or break ground. Our design process creates digital models showing your pergola from multiple angles, integrated with your existing patio, deck, or yard layout. These renderings display exact dimensions, material colors, roof patterns, and how the structure relates to your home's architecture and surrounding landscape.
The 3D visualization helps you make confident decisions about size, placement, and style without guessing how the finished structure will look. You can see whether an attached or freestanding design works better for your space, compare cedar's natural tones against pressure-treated options, and evaluate different roof patterns before committing to construction. We adjust the design based on your feedback—moving the pergola three feet left, changing the beam spacing, or switching from lattice to open-beam roof—and show you updated renderings until the design matches your vision exactly.
This visualization process proves especially valuable for integrated projects where your pergola coordinates with new patio installation, outdoor kitchens, or multi-level deck designs. You see how all elements work together as a unified outdoor space, catching potential issues with traffic flow, furniture placement, or sight lines before construction starts. The 3D model becomes your blueprint, ensuring the finished project matches what you approved.
Complete Outdoor Projects From One Contractor
You probably don't just need a pergola—you need an outdoor space that works as a unified design. We install paver patios underneath your pergola, creating a stable, attractive surface that drains properly and complements the wood structure above. Your outdoor kitchen goes in beside the pergola with a matching concrete pad, proper utility connections, and stone or brick veneer that ties into your patio materials. Walkways extend from your back door to the pergola, from the pergola to your garden, and around your yard in coordinating paver or flagstone patterns.
This integrated approach means you get cohesive design, matched materials, and a single timeline instead of the coordination nightmare that comes from hiring a pergola specialist, a separate patio contractor, another company for your outdoor kitchen, and a fourth crew for walkways. We handle site grading, drainage solutions, retaining walls if your yard slopes, and native landscaping that softens hardscape edges and provides privacy screening.
The timeline compression actually matters. Separate contractors stretch projects across months as you schedule each trade, wait for one to finish before the next begins, and deal with inevitable delays. We complete integrated pergola projects in 2-3 weeks from initial consultation to final cleanup because we control the entire workflow.
How Your Project Moves From Concept to Completion
We visit your property for a free consultation where you show us the space, explain what you want to accomplish, and discuss design preferences. Our team assesses sun exposure patterns, measures existing hardscaping, checks grade and drainage, reviews access for equipment and materials, and identifies any code or permit considerations. You get material recommendations based on your budget, aesthetic preferences, and maintenance willingness. We provide a detailed estimate covering design, permits, materials, labor, and timeline.
You approve the design and we submit permit applications to your local municipality—Cook County requirements vary by suburb but typically take 2-4 weeks for approval and cost $50-500. We handle this bureaucratic process so you don't navigate zoning codes and building department procedures yourself. Once permits clear, we schedule your installation and order materials.
Site preparation begins with foundation work for freestanding pergolas or patio installation if you're adding hardscaping. We dig post footings below the frost line (typically 42 inches in northern Illinois), pour concrete, and let it cure properly. For attached designs, we anchor ledger boards to your home's structure with proper flashing and waterproofing.
Structure installation takes 1-3 days depending on size and complexity. Our crew sets posts, installs crossbeams and rafters, adds lattice or open-beam roof elements, and applies your chosen finish or sealant. We clean the site completely, haul away debris, and walk you through maintenance recommendations before considering the job complete.
What This Investment Actually Costs
Custom pergola installation in the Chicago area runs $30-65 per square foot installed, with most homeowners spending $4,000-$10,000 on typical projects. A basic 10x10 pressure-treated structure costs $3,500-$5,000 including permits and installation. A 12x12 cedar pergola with integrated paver patio runs $6,000-$9,000. Premium projects with 12x20 cedar structures, coordinated outdoor kitchens, and extensive hardscaping reach $10,000-$15,000.
Your actual cost depends on material selection (cedar costs more than pressure-treated), size and complexity (larger and more intricate designs require more labor), foundation requirements (freestanding needs four footings, attached needs two), permit fees in your municipality, integrated hardscaping scope, and finishing options like staining or sealing.
We provide free estimates that detail every cost component—you won't find hidden fees or surprise charges when the project finishes. Material prices fluctuate seasonally, so fall and early spring sometimes offer better value than peak summer months when demand runs highest.
Maintaining Your Pergola for Maximum Lifespan
Your pergola requires minimal but important maintenance to reach its full 20-25 year lifespan:
- Annual inspections each spring to check for loose hardware, wood splits, or connection points that need tightening after winter freeze-thaw cycles
- Cleaning with mild soap and water or a pressure washer on low setting to remove dirt, pollen, and organic debris that can trap moisture against wood surfaces
- Resealing or staining every 3-4 years for cedar or 2-3 years for pressure-treated lumber if you want to maintain original color and maximize weather protection
- Hardware checks twice yearly to ensure bolts and brackets remain tight, especially important after heavy snow loads or severe storms
- Vegetation management if you're growing climbing plants on your pergola, pruning to prevent excessive weight and checking that vines don't trap moisture against wood joints
- Debris removal from the top of lattice roofs where leaves and branches accumulate, preventing standing water that accelerates rot
We provide detailed maintenance guidance when your installation completes, including product recommendations for sealants and stains that work best in Chicago's climate.
Why Chicago Pergolas Need Regional Expertise
Your pergola must handle freeze-thaw cycles that crack inadequate foundations, wind loads from Midwest storms that stress joints and connections, heavy snow that tests roof structure, summer UV exposure that degrades finishes, and temperature swings from -10°F winters to 95°F summers. We select materials rated for these conditions, design foundations that extend below the 42-inch frost line required in northern Illinois, calculate wind and snow loads per regional building codes, and apply UV-resistant finishes that last more than one season.
Cook County permit requirements vary significantly between municipalities—Skokie, Evanston, Wilmette, and Winnetka each maintain different setback rules, height restrictions, and approval processes. Our 25+ years serving this area means we know which suburbs require engineered drawings, which accept standard plans, and how to navigate each building department efficiently. We maintain relationships with local lumber suppliers who stock materials suited to Chicago weather rather than generic options that fail after two winters.
Why Homeowners Choose Our Pergola Installation Services
Our family-owned company operates from Skokie at 7322 North Kedzie Avenue—we live in the community we serve. When you call (847) 869-8584, you reach owners who answer questions, schedule consultations, and take responsibility for your project. This local accountability matters more than you probably realize until you need a contractor to fix an issue or answer a question six months after installation.
We've built outdoor structures throughout greater Chicago since 1999, giving us two decades and a half of experience with regional weather patterns, soil conditions, permit processes, and design preferences. Our ILCA (Illinois Landscape Contractors Association) membership demonstrates ongoing professional education and adherence to industry standards. We're not a pergola-only specialty company—we handle complete outdoor construction from concrete work to cedar fencing, natural landscaping to irrigation systems, meaning you can call us for maintenance, additions, or modifications years after your initial project.
Most importantly, we eliminate the coordination nightmare of multiple contractors. You get a pergola that integrates perfectly with your patio because the same crew installs both. Your walkways match your patio pavers because we source all materials together. Your outdoor kitchen sits on a properly graded pad with correct utility placement because we design the entire space as a unified project.
Common Questions About Pergola Installation
Do I need a permit for a pergola in Cook County? Most municipalities in Cook County require building permits for pergola installation because these structures are considered permanent additions to your property. The permit process verifies your pergola meets structural requirements, respects setback distances from property lines, and complies with height restrictions. We handle permit applications on your behalf, submitting plans to your local building department and managing the approval process that typically takes 2-4 weeks and costs $50-500 depending on your suburb.
How long does a cedar pergola last in Chicago weather? Cedar pergolas properly installed with weather-resistant finishes last 20-25 years in Chicago's climate. The wood's natural rot resistance helps it withstand freeze-thaw cycles, summer humidity, and temperature extremes. You'll need to reapply sealant every 3-4 years if you want to maintain the original color, though many homeowners let cedar weather naturally to an attractive silver-gray patina. The structure itself remains sound even as the surface color changes.
Can you build a pergola on my existing patio? Yes, we install pergolas over existing concrete patios, paver patios, and wooden decks. For concrete surfaces, we typically use post anchors bolted to the slab. Paver patios sometimes require removing pavers at post locations to pour proper concrete footings that extend below the frost line. Deck installations depend on the deck's structural capacity—we assess whether your existing deck can support a pergola or if reinforcement is needed. If your current patio has drainage issues or grade problems, we'll identify those during the consultation.
What's the difference between attached and freestanding pergolas? Attached pergolas connect to your home's exterior wall using a ledger board, creating a covered extension over your patio or deck with one side supported by your house and the other by posts. This design costs less because it uses fewer posts and takes advantage of existing structure. Freestanding pergolas stand independently with four corner posts, allowing placement anywhere in your yard—near pools, in gardens, or as focal points. Freestanding designs offer more flexibility but require more materials and stronger foundations.
Do you handle the entire project including patio installation? We install complete outdoor living spaces in single projects. Your pergola, paver patio, walkways, outdoor kitchen, retaining walls, and landscaping all come from our crew using coordinated materials, unified design, and one timeline. This integrated approach eliminates the problems that happen when three different contractors work on your yard with mismatched materials, conflicting schedules, and nobody taking responsibility for how pieces fit together. We've installed hardscaping, concrete work, and landscape construction throughout greater Chicago since 1999—pergolas are one element of complete outdoor transformations we build.
Service Area Throughout Greater Chicago
We install custom pergolas and integrated outdoor living spaces in Skokie, Evanston, Wilmette, Winnetka, Northbrook, Glenview, Park Ridge, Lincolnwood, Morton Grove, Niles, and surrounding communities throughout Chicago's North Shore and northwest suburbs. Our Skokie location at 7322 North Kedzie Avenue puts us within 20-30 minutes of most service areas, allowing efficient project management and quick responses to questions or concerns.

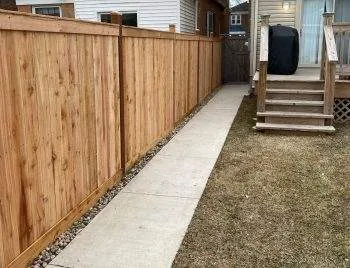
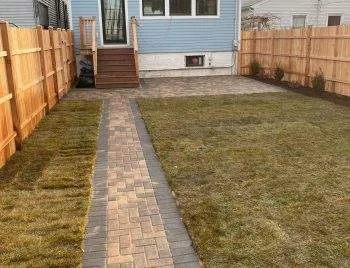
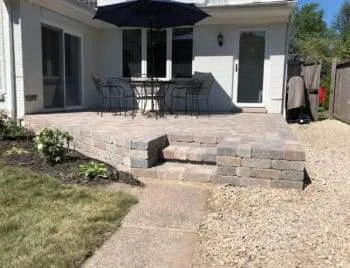
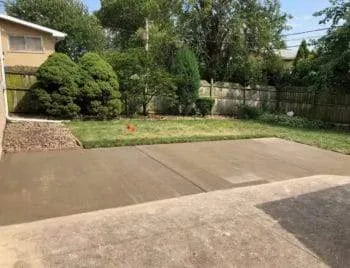
You must be logged in to post a comment.